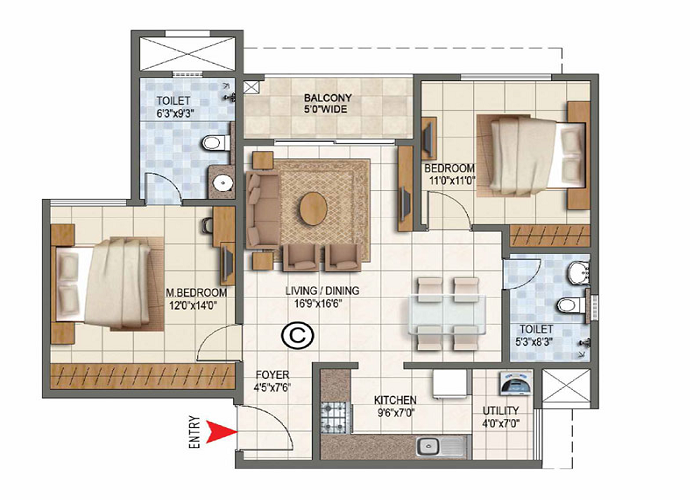Sobha Crystal Meadows Floor Plan
About Floor Plan
A floor plan is a crucial tool that offers a scaled representation of a property layout in an upcoming real estate project. It provides complete information on the carpet area of the units in the project.
Sobha Crystal Meadows Floor Plan is the villa layout of the 4 BHK Victorian-themed row houses spread over 26 acres. The floor plan of the villas ranges between 4237 sq. ft. and 4815 sq. ft. The township presents 290 lavish row houses developing off Sarjapur Rd.
Sobha Crystal Meadows is a massive Villa project with diverse floor plans to suit buyers' requirements. The project has units in varied budget ranges to meet the needs of all buyers. The launch date of this project is in October 2024. The project site will be ready for possession from Dec 2029. The starting price of the houses is 10.5 Crore onwards.
The Floor Plan of the quadruplex 4 BHK row houses is available in two types:
- 4 BHK Villa Type 1 - 4237 sq. ft.
- 4 BHK Villa Type 2 - 4815 sq. ft.

- Sobha Crystal Meadows General 4 BHK Rowhouse Floor plan
- Sobha Crystal Meadows Premium A1 corner Rowhouse Floor plan
Sobha Crystal Meadows offers luxurious floor plans for 4 BHK row houses. Every aspect of the floor plan has been meticulously crafted to provide an optimal experience. From spacious interiors to the inclusion of essential amenities, the blueprint promises to embody comfort and luxury. Residents can look forward to living in a planned community that gives a sense of belonging and well-being.
Sobha Crystal Meadows General 4 BHK Rowhouse Floor plan shows the blueprint of 4 BHK general units that range from 3850 sq ft. These 4 BHK units have
- A big living area,
- 2 or 3 bathrooms,
- A kitchen with an attached utility,
- 4 big bedrooms, and
- 2 balconies.
It features large spacious rooms with enough storage space and offers a pleasant living experience. These units are for extended families and joint families where many people are there in a house.
- Carpet Area of Premium Corner 4 BHK Rowhouse – 4435 sq ft.
Top experts have designed the floor plan of these rowhouses to provide a flawless living experience in the city. All the rowhouses are based on Vaastu and are designed in a way that they will get maximum airflow and sunlight. All the rowhouses have fire safety equipment. All the wires are enclosed, and only quality cables are used in all units. All the rowhouses are big, with better space utilization. It has green areas around it, and each rowhouse will have better privacy.
All the rowhouses offer considerately designed floor plans to meet the necessities of all buyers.Sobha Crystal Meadows floorplan has been meticulously planned with an elevated living experience that exceeds the dreams of the buyers to relish every moment in their dream homes.
