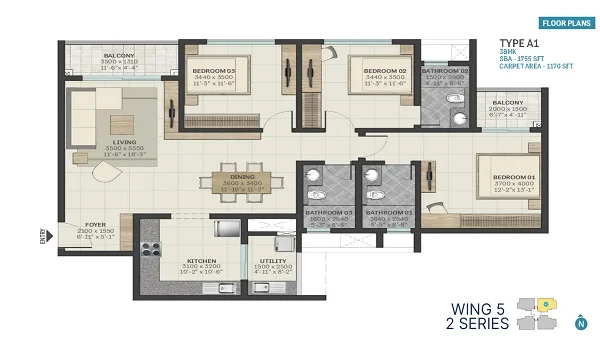Sobha Crystal Meadows 4 Bhk Row House Floor Plan

A floor plan of a row house shows the layout of the interior spaces within a single unit of a row house building. This plan details the arrangement of rooms, doors, windows, and stairs. It also shows the placement of furniture and appliances, if included.
Sobha Crystal Meadows 4 BHK row house floor plan is a meticulously designed layout of the 4 BHK villa house. The floor plan of the villas ranges between 4237 sq. ft. and 4815 sq. ft. Overall, there are 290 villas available on the property with 2 types of floor plans. The property sprawls over an area of 26 acres and will be launched in 2024.
Highlights of Sobha Crystal Meadows
| Type | Row Houses |
| Location | Sarjapur, Bangalore |
| Builder | Sobha Limited |
| House Plan | 4 BHK triplex |
| Project Size | 26.675 Acres |
| Price | INR 7.5 crore onwards |
| Total units | 290 units |
| Number of Floors | G+3 |
| Launch Date | October 2024 |
| Possession Date | December 2028 |
Sobha Crystal Meadows is a vibrant residential row house township developing on Sarjapur Rd, Bangalore. The premium project presents 290-row houses of 4 BHK sizes. The site is a London's Crystal Palace-themed project spanning over 26 acres. It is a luxury segment venture launched in 2024 by Sobha Group. The site will be launched in 5 phases, and all the phases are approved by RERA.
The 4 BHK row house floor plan comprises
- 4 Bedrooms
- 1 Foyer
- 1 Drawing room
- Bathrooms
- Kitchen with attached utility
- Balconies
- 2 Car parking areas
The Sobha Crystal Meadows 4 BHK row house floor plan is available in 2 types. This is the 1st ever Millionaire row houses project in Bangalore launched by the builder. The houses are huge, spacious, and have stylish interiors. The windows of the house are wall-to-ceiling touching, giving ample sunlight and making the house airy. The 2 types of villas available are
- 4 BHK type 1 - 4237 sq. ft.
- 4 BHK - type 2 - 4815 sq. ft.
The prices of the units are set as per the trending market price of the property in the area. The houses are affordable and its cost sheet is quite flexible. The starting price of the villas is 10.5 Crore onwards. Buyers can start booking the units at the most reasonable prices and get loans easily, as it is a bank-approved township.
The project's floor plan is designed with utmost care and planned in a way to offer all the luxuries and comfort to the buyers. The model units of both sizes are ready for customers to see and understand. The model units are properly furnished and showcase all the features of the actual villas.
Sobha Crystal Meadows' 4 BHK floor plan is the most awaited villa plan in the locality. Its brand name, features, and location make it a good investment choice. The site will be completed on time, and possession will start on the set date.
| Enquiry |


